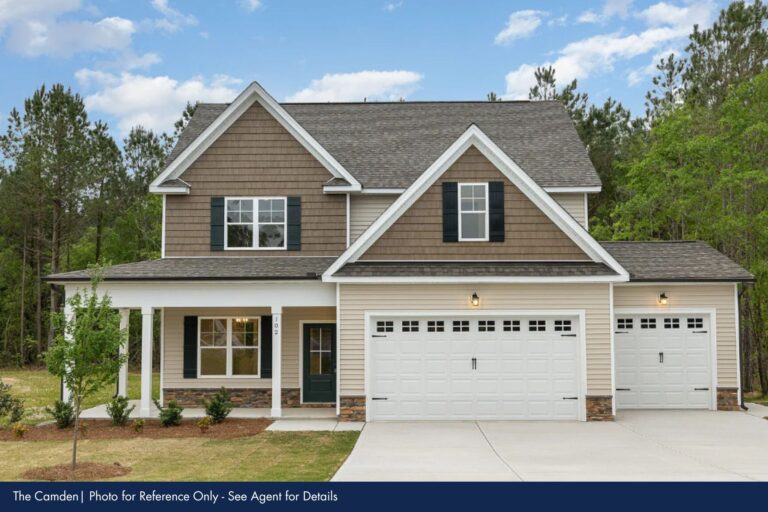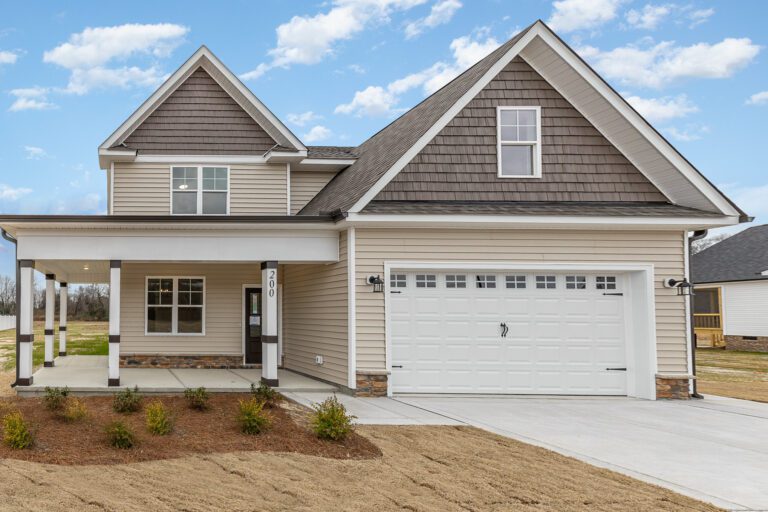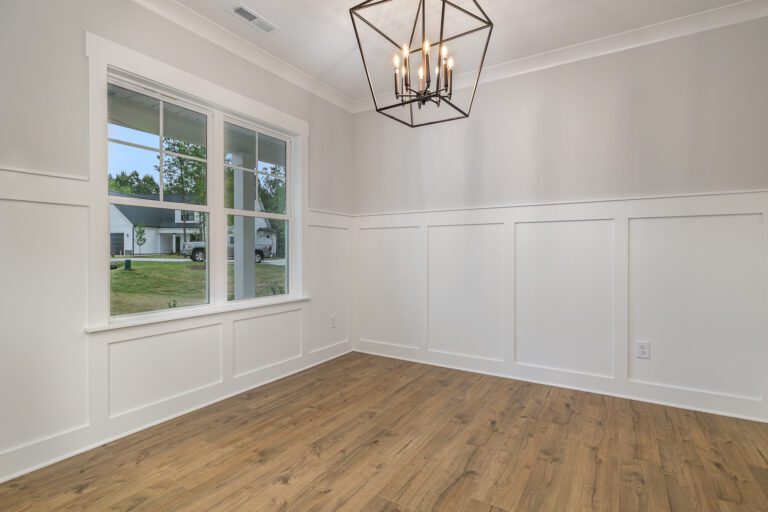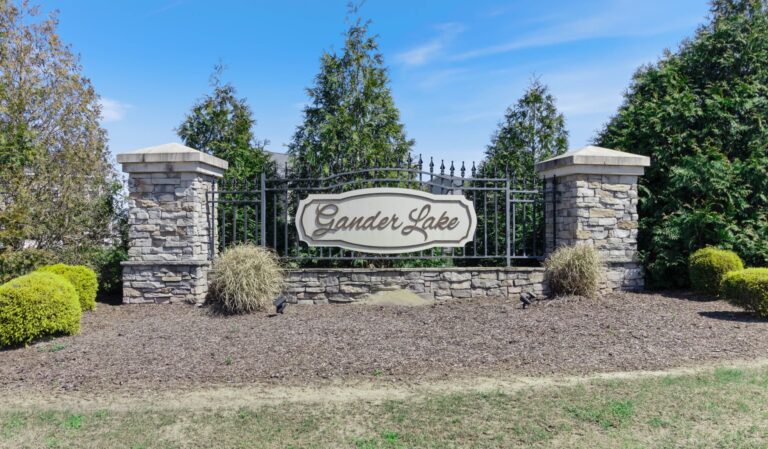The Camden
The Camden offers open living with a gourmet kitchen, spacious family room, and first-floor owner’s suite. Upstairs features 3 bedrooms, a study, and abundant storage.
The Camden Home Plan
The Camden is a spacious two-story home designed for both comfort and flexibility, offering approximately 2,419 sq. ft. of thoughtfully planned living space.
The first floor features an inviting foyer that opens to a formal dining room, a well-appointed kitchen with a center island, and a cozy family room with easy access to the rear porch. The owner’s suite is located on the main level for convenience and includes a generous walk-in closet, dual vanities, and a spa-like bath. A laundry room and powder bath complete the first-floor layout.
Upstairs, three additional bedrooms and a full bath provide plenty of space for family or guests. A large study offers the perfect spot for a home office, media room, or playroom.
Additional highlights include a 3-car garage (double plus single bay), providing ample parking and storage, multiple walk-in closets throughout the home, and an optional covered rear porch for outdoor living.
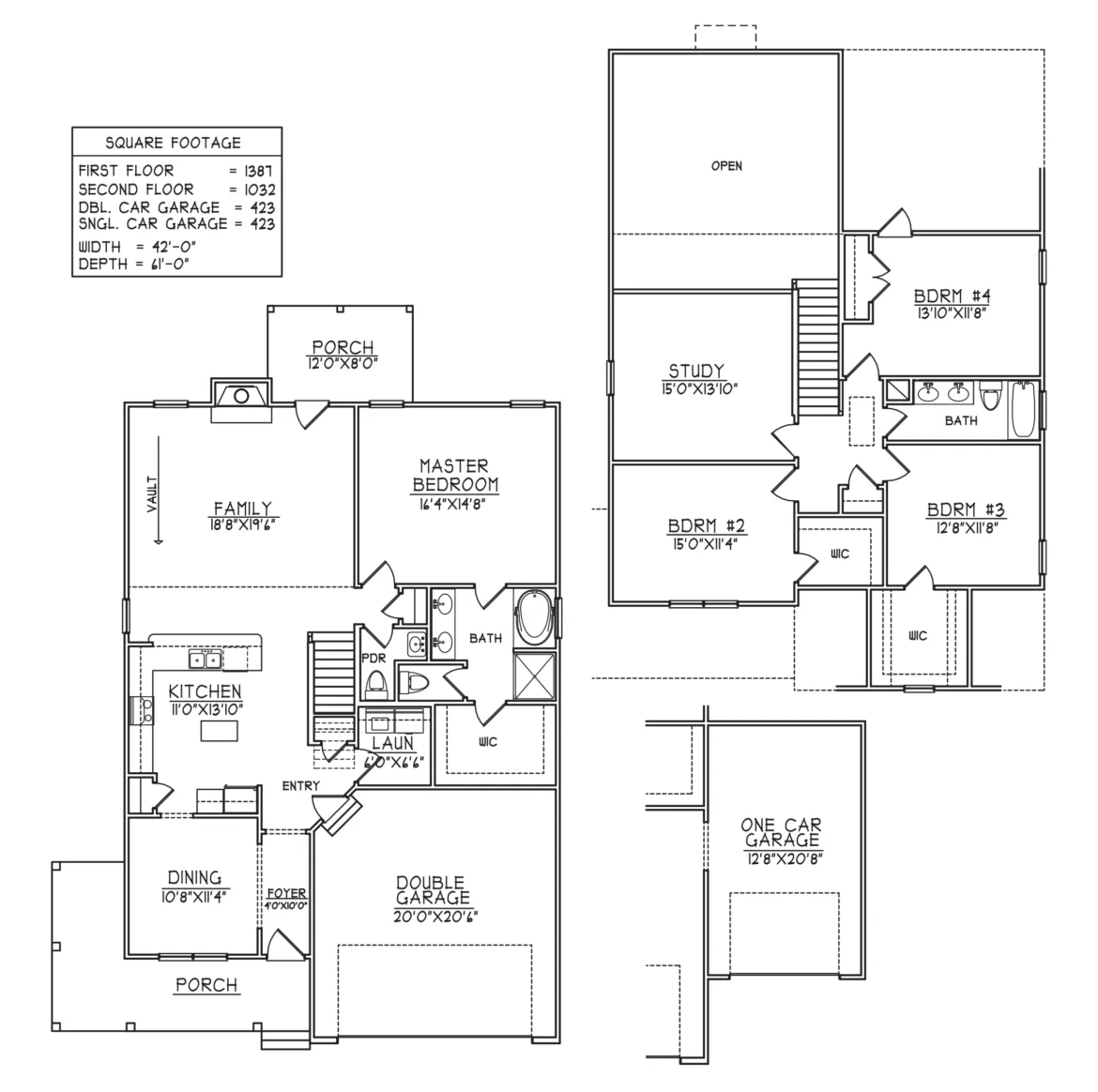
Available in These Communities
We’ll help you find your home
Fill out the form below, or contact us by calling (910) 123-4567 or emailing us at info@neuseriverhomes.com
"*" indicates required fields
