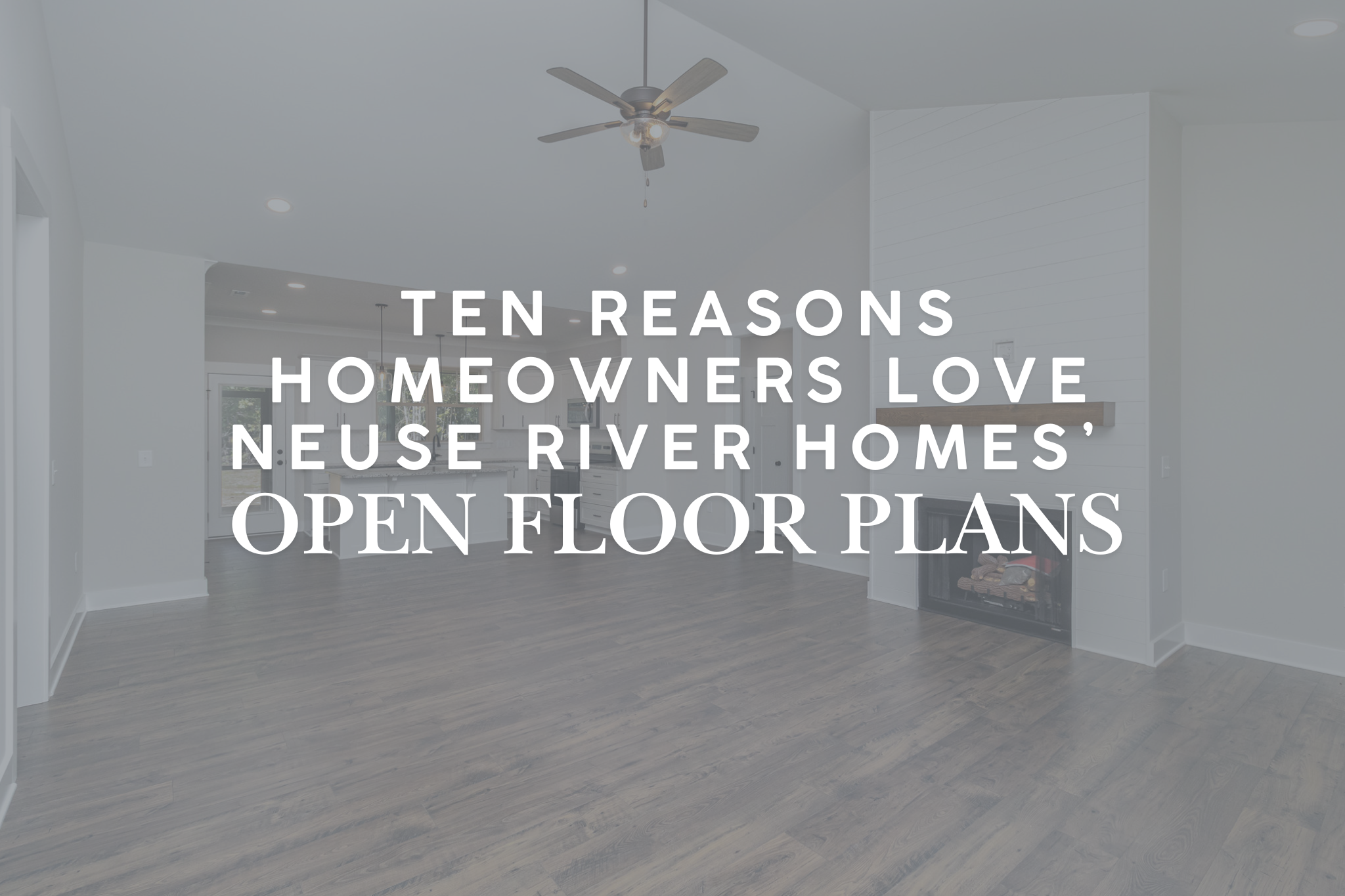
At Neuse River Homes, we know that today’s homeowners are looking for more than just a place to live — they’re searching for a home that matches their lifestyle. That’s why we’ve crafted a variety of open floor plans that reflect modern design trends and offer flexibility, functionality, and comfort.
Here are ten reasons why homeowners love the open floor plans at Neuse River Homes:
1. Maximized Natural Light
One of the greatest advantages of our open floor plans is how they allow natural light to flow throughout the home. By minimizing walls and barriers, your living spaces feel brighter, airier, and more welcoming. With large windows and open spaces, sunlight pours in from all directions, reducing the need for artificial lighting and helping your home feel more connected to nature.
2. Optimized Living Space
At Neuse River Homes, our open floor plans make every square foot count. Without restrictive walls, our designs open up more usable living space, giving you the freedom to arrange furniture and maximize every corner. Whether you need more room for entertaining or just want a layout that fits your family’s needs, our homes give you the space to live how you want.
3. Easy Flow Between Rooms
Our open floor plans create a smooth transition between kitchen, dining, and living areas, making daily movement through your home seamless. You’ll appreciate the convenience of being able to keep an eye on the kids while preparing dinner, or moving freely between the kitchen and living room during family gatherings. This design is perfect for both casual everyday living and more formal entertaining.
4. Perfect for Entertaining
If you love hosting, you’ll love our open floor plans. With the kitchen flowing effortlessly into the living and dining areas, you can stay connected with your guests while preparing meals or serving drinks. This setup makes it easy to interact, entertain, and create memorable moments — perfect for everything from casual get-togethers to holiday parties.
5. Increased Home Value
Open floor plans are one of the most in-demand features in today’s housing market, and homes with this layout tend to hold their value better. When you choose Neuse River Homes, you’re not just getting a thoughtfully designed living space — you’re making a solid investment that will appeal to future buyers should you ever decide to sell.
6. Flexibility for Your Family’s Needs
Our open floor plans are designed to adapt to your family’s changing needs. Whether you want to turn a corner of your living room into a home office, or need more space for a growing family, an open concept provides the flexibility to adjust your home as your lifestyle evolves. This versatility makes our homes the perfect choice for families at every stage of life.
7. Better Family Connections
At Neuse River Homes, we understand that life is busy. That’s why we offer open floor plans that help families stay connected. With fewer walls separating you from your loved ones, you can spend more time together, whether you’re cooking in the kitchen, watching TV, or working on homework. Our homes encourage family interaction while still offering privacy when needed.
8. Seamless Indoor-Outdoor Living
Many of our open floor plans are designed to enhance the connection between indoor and outdoor living spaces. Large windows and spacious patios allow for a natural flow between your home and the outdoors, perfect for enjoying fresh air or hosting outdoor dinners. Whether you’re relaxing with a morning coffee or entertaining on the weekends, you’ll love how effortlessly your home expands into the yard.
9. Contemporary Design and Aesthetics
Open floor plans are synonymous with modern design, and our homes reflect the latest trends. By combining open spaces, clean lines, and high-quality materials, our homes offer a sleek, contemporary aesthetic that homeowners love. If you’re looking for a home that’s both stylish and functional, Neuse River Homes has the perfect open floor plan for you.
10. Open Kitchens for Modern Living
The kitchen is often the heart of the home, and with our open floor plans, your kitchen becomes a central hub for cooking, dining, and socializing. Our open-concept kitchens allow for easy communication between spaces, so you can keep an eye on the kids or chat with guests while preparing meals. Features like kitchen islands and bar seating make the space even more functional for everyday living.
Ready to explore our open floor plans? Visit one of our communities today to tour our available quick move-in homes and see firsthand how an open layout can transform the way you live. At Neuse River Homes, we’re committed to building homes that meet your needs — now and for the future.
