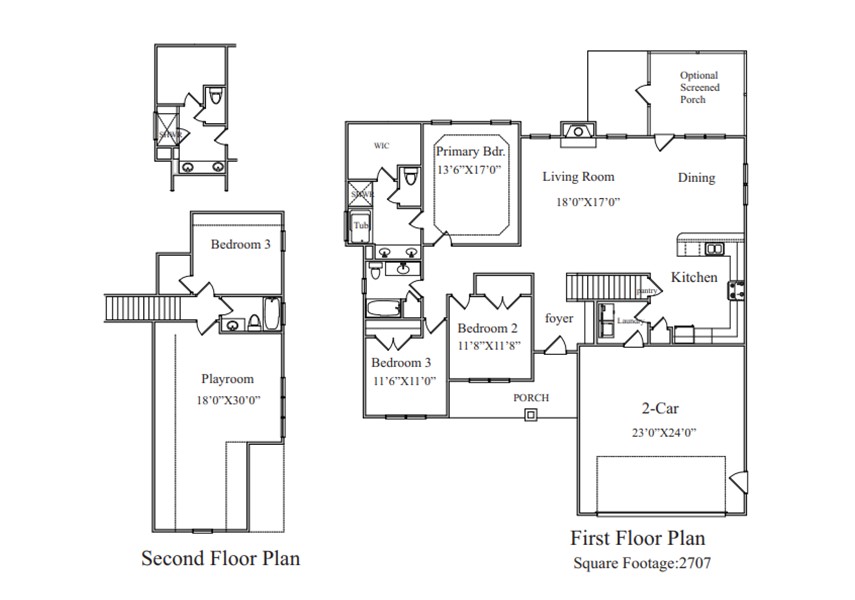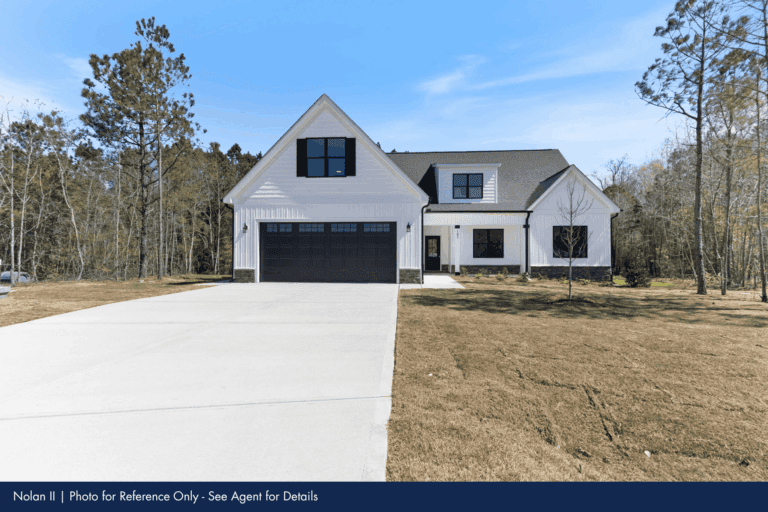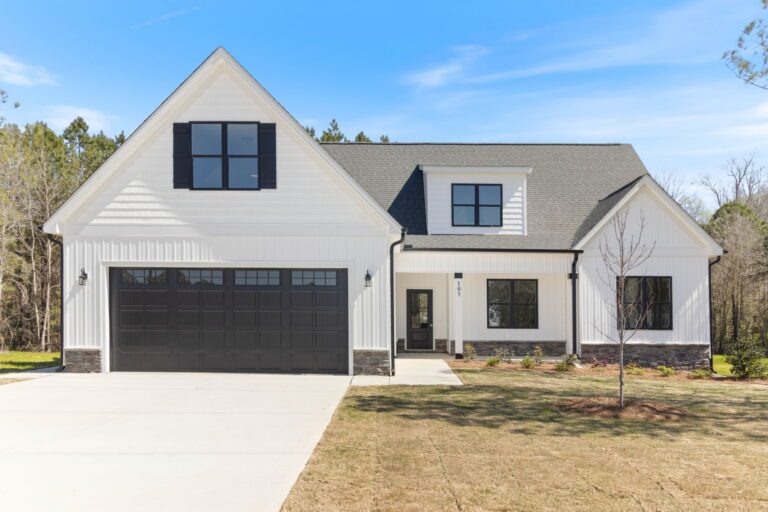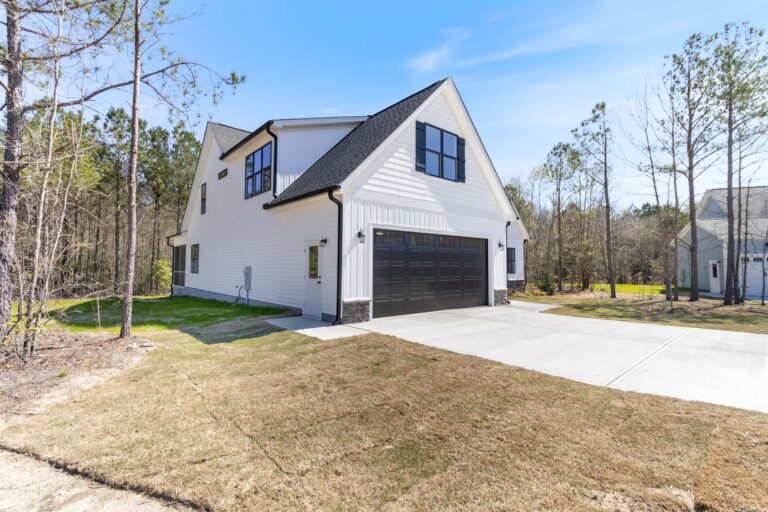103 Walnut Cove
Community: Walnut Pointe
Homeplan: The Nolan II
Status: Under Construction
The Nolan II Home Plan
Welcome home to the Nolan II, a thoughtfully designed two-story home nestled in the peaceful Walnut Pointe community in La Grange, NC. This spacious floor plan offers approximately 2,707 sq. ft., featuring 3-4 bedrooms and 3 full baths, making it perfect for growing families or those who love to entertain.
The main level showcases an open concept layout with a large living room, dedicated dining area, and a modern kitchen complete with granite countertops, stainless steel appliances, and a large island ideal for meal prep and casual dining. The primary suite features a tray ceiling, dual vanity, oversized shower, and walk-in closet. Two additional bedrooms and a full bath are also conveniently located on the main level.
Upstairs, you’ll find a flexible space that includes a bonus room, full bath, and optional 4th bedroom, providing the perfect setup for a guest suite, home office, or playroom.
Additional highlights include a 2-car garage with drop zone entry, laundry room, and a covered back porch—ideal for relaxing evenings. With craftsman-style trim, quartz countertops in all bathrooms, and a smart thermostat, every detail in the Nolan II reflects quality and comfort.

About Walnut Pointe
Walnut Pointe is a peaceful and well-established neighborhood located in La Grange, NC. Known for its clean, well-kept surroundings and a strong sense of community, residents appreciate the neighborhood’s walkability, safety, and natural charm—including the occasional glimpse of local wildlife.
Conveniently located just a short drive from downtown Goldsboro, Walnut Pointe offers easy access to shopping, dining, and essentials like the Berkeley Mall, Walmart Supercenter, and Seymour Johnson Air Force Base. Whether you’re enjoying a quiet evening stroll or heading out for errands, Walnut Pointe strikes the perfect balance between small-town tranquility and modern-day convenience.
Schools
Elementary: Spring Creek Elementary School
Middle: Spring Creek Middle School
High School: Spring Creek High School
We’ll help you find your home
Fill out the form below, or contact us by calling (910) 123-4567 or emailing us at info@neuseriverhomes.com
"*" indicates required fields




