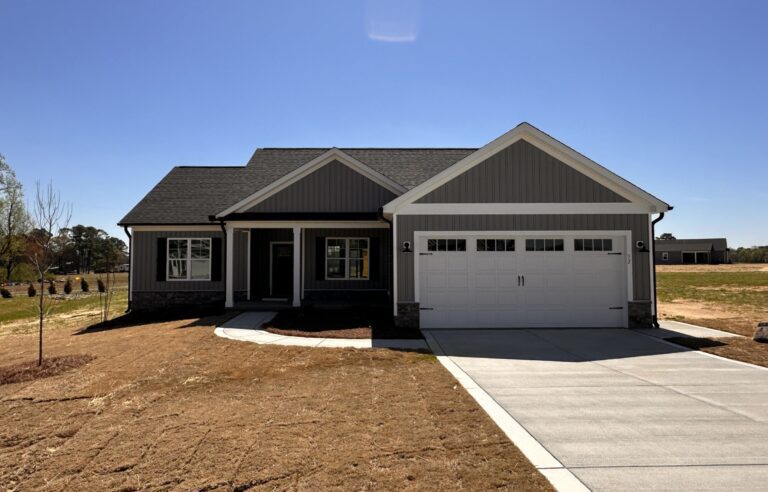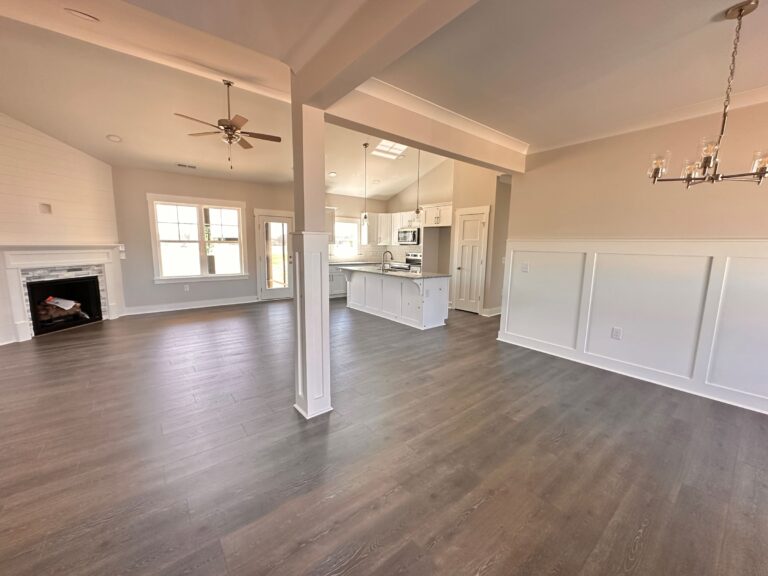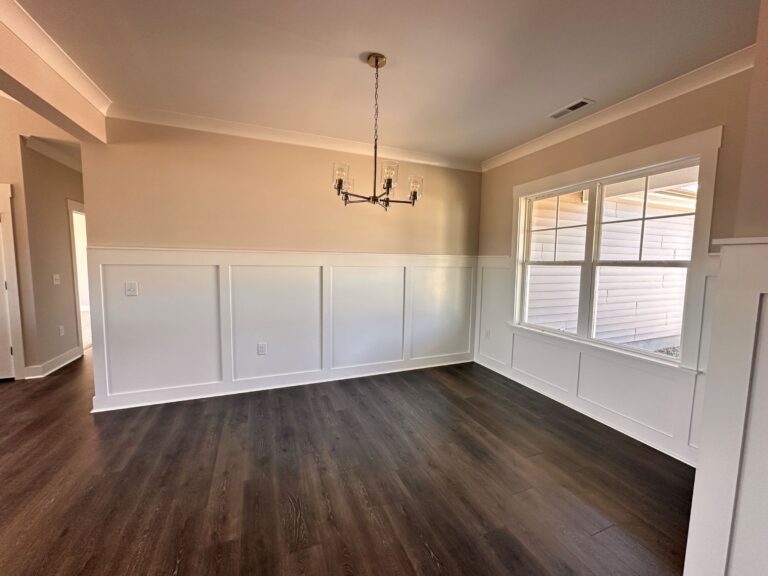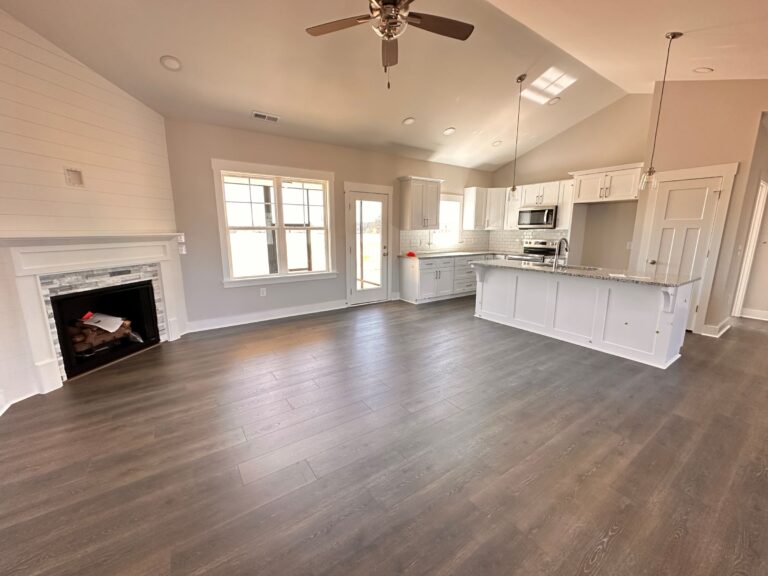32 Tanseyleaf Drive
Community: Savanna Oaks
Homeplan: Kevin
Status: Under Contract
Beautiful ranch, split floorplan home located in the new Savanna Oaks subdivision. Open floor plan that is both functional and stylish. This home boasts a spacious living room, a kitchen w/granite countertop, SS appliances, & dining area that is perfect for entertaining. Owners' suite w/ dual vanity, large shower & w-in closet. Two additional bedrooms and full bath. Bathrooms have quartz countertops! Other features include attached 2 car garage and laundry room at garage entry for added convenience. Craftsmanship is evident throughout the home with beautiful trim details, giving it a distinctive look and additionally, the WiFi thermostat adds modern convenience.
Kevin Home Plan
Beautiful ranch, split floorplan home located in the new Savanna Oaks subdivision. Open floor plan that is both functional and stylish. This home boasts a spacious living room, a kitchen w/granite countertop, SS appliances, & dining area that is perfect for entertaining. Owners’ suite w/ dual vanity, large shower & w-in closet. Two additional bedrooms and full bath. Bathrooms have quartz countertops! Other features include attached 2 car garage and laundry room at garage entry for added convenience. Craftsmanship is evident throughout the home with beautiful trim details, giving it a distinctive look and additionally, the WiFi thermostat adds modern convenience.

We’ll help you find your home
Fill out the form below, or contact us by calling (910) 123-4567 or emailing us at info@neuseriverhomes.com
"*" indicates required fields



