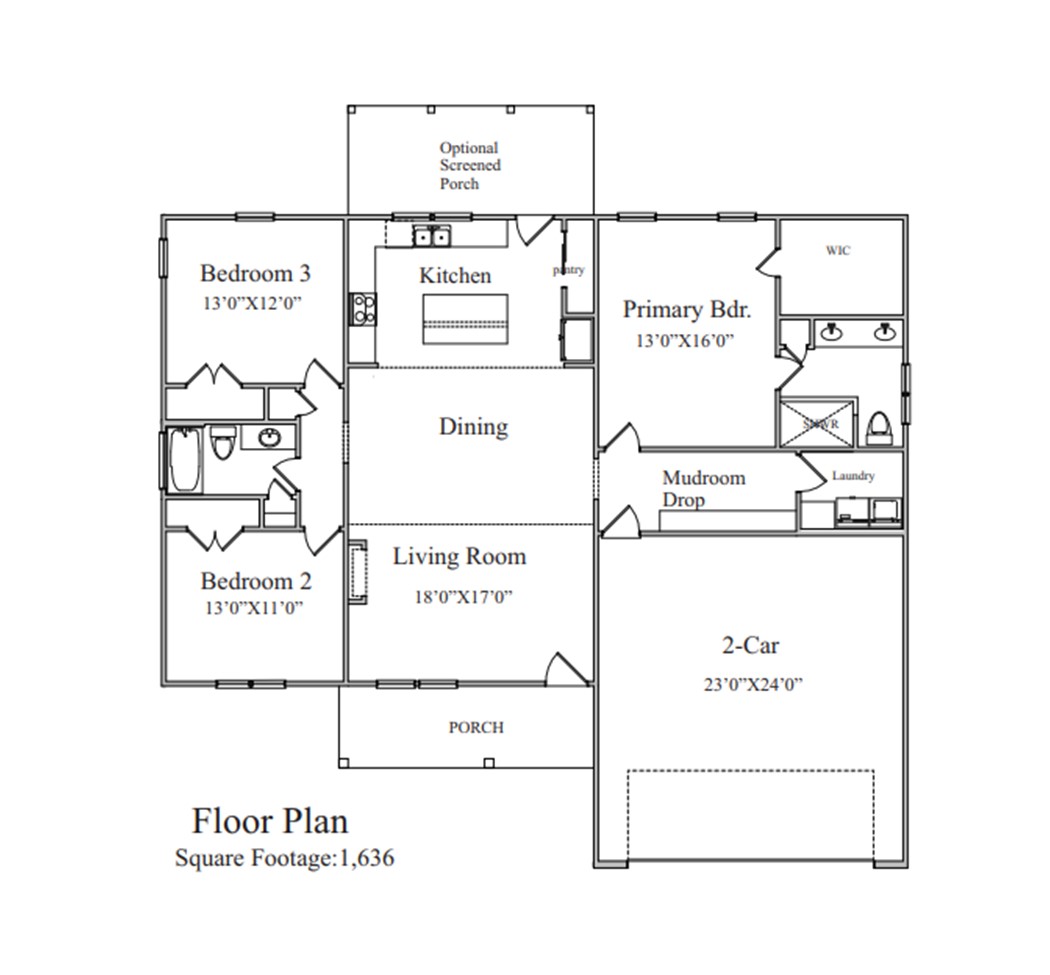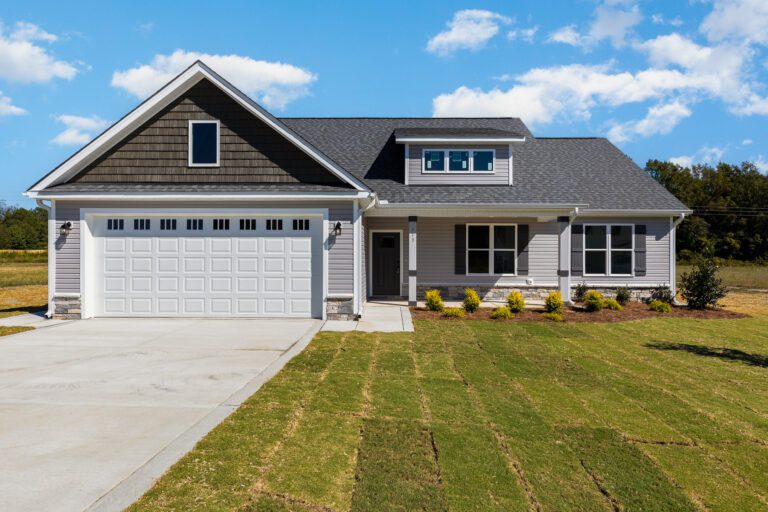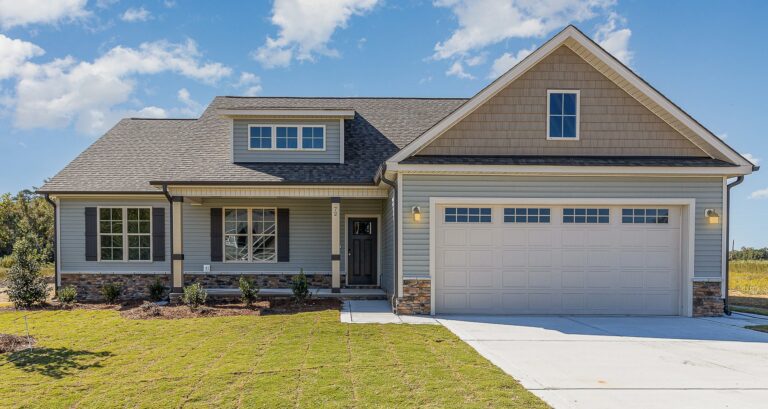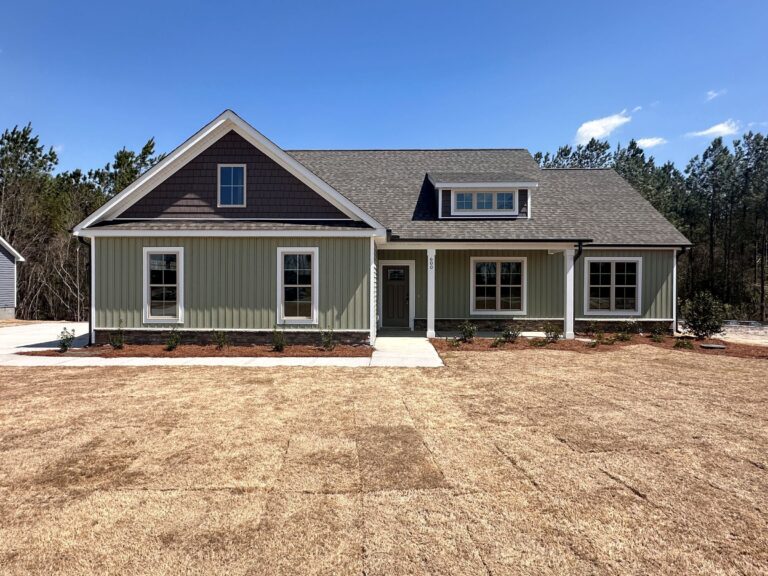215 Ruskin Drive
Community: Savanna Oaks
Homeplan: The Emily
Status: Sold
Picture shown is for representation purpose only. Photo is a previous build.
Beautiful ranch, split floorplan home located in the new Savanna Oaks subdivision and convenient I-95! Open floor plan that is both functional and stylish. This home boasts a spacious living room, a kitchen w/granite countertop, SS appliances, & dining area that is perfect for entertaining. Owners' suite w/ dual vanity, large shower & w-in closet. Two additional bedrooms and full bath. Both bathrooms feature quartz countertops. Other features include ample storage space, attached 2 car garage, covered screened porch and a large laundry room
The Emily Home Plan
Picture shown is for representation purpose only. Photo is a previous build.
Beautiful ranch, split floorplan home located in the new Savanna Oaks subdivision and convenient I-95! Open floor plan that is both functional and stylish. This home boasts a spacious living room, a kitchen w/granite countertop, SS appliances, & dining area that is perfect for entertaining. Owners’ suite w/ dual vanity, large shower & w-in closet. Two additional bedrooms and full bath. Both bathrooms feature quartz countertops. Other features include ample storage space, attached 2 car garage, covered screened porch and a large laundry room

We’ll help you find your home
Fill out the form below, or contact us by calling (910) 123-4567 or emailing us at info@neuseriverhomes.com
"*" indicates required fields



