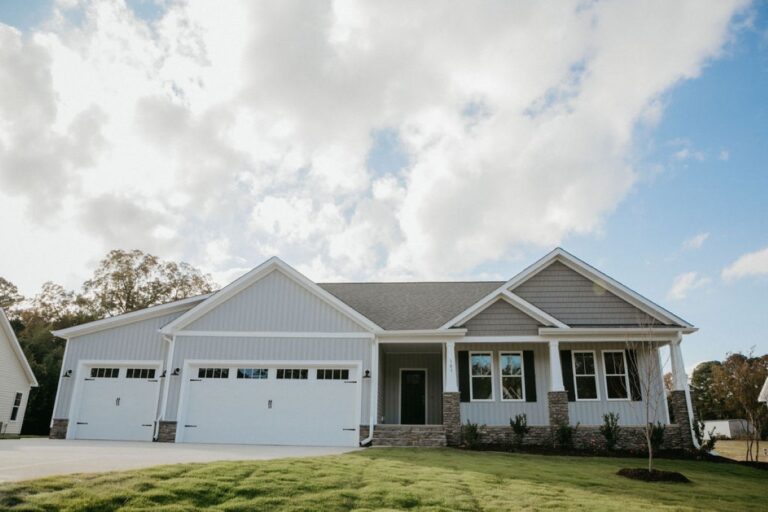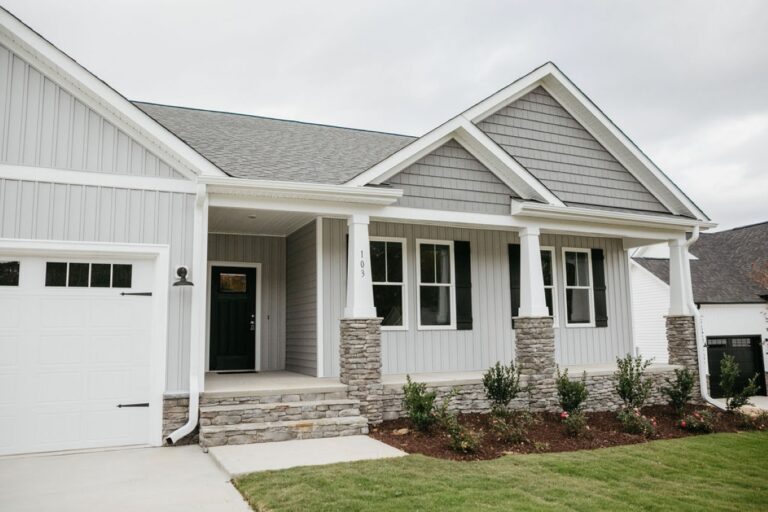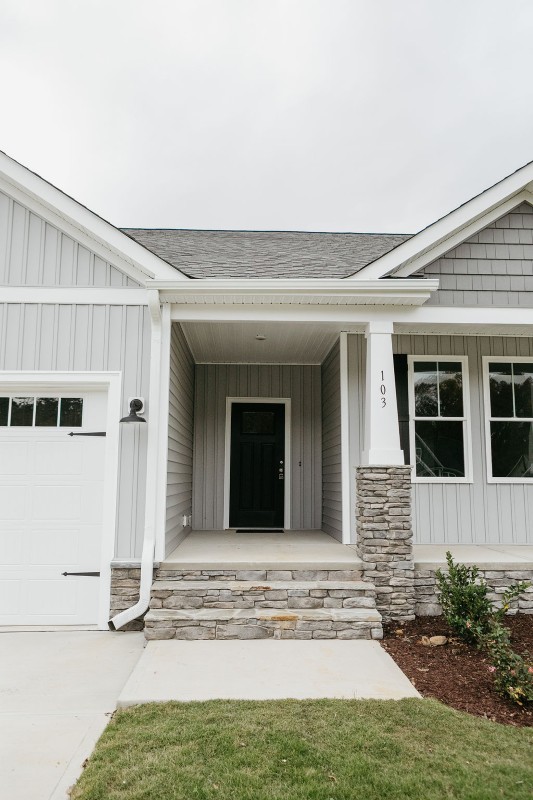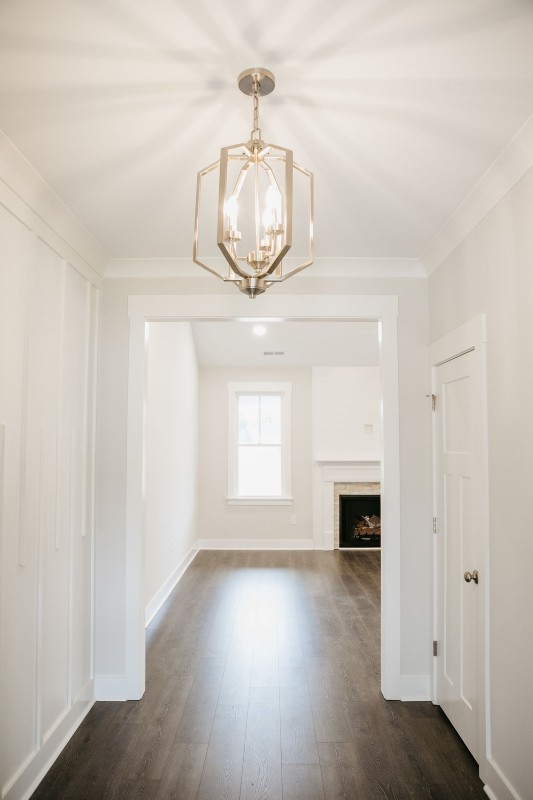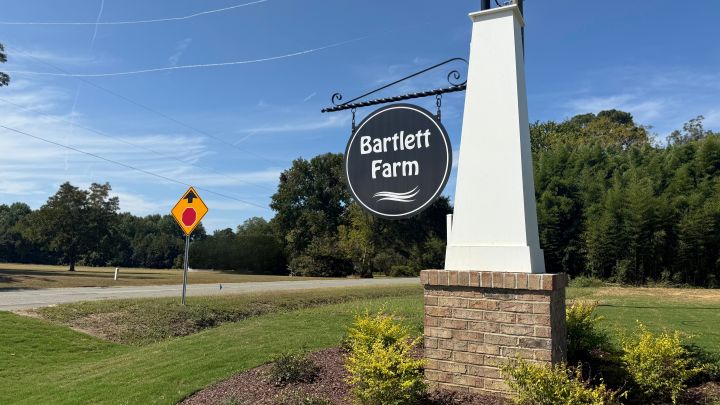The Tyler – 3 Car
This ranch-style plan features an open layout with a fireplace, gourmet kitchen, and spa-like suite. A spacious 3-car garage adds convenience and storage.
The Tyler – 3 Car Home Plan
The Tyler is a thoughtfully designed ranch-style home with a split-bedroom layout and an open floor plan that blends comfort and style. At the heart of the home, the spacious family room flows seamlessly into the dining area and modern kitchen, making it perfect for entertaining or everyday living. The kitchen features a large island, granite countertops, stainless steel appliances, and a walk-in pantry for extra storage.
The owner’s suite is tucked away for privacy and includes a generous walk-in closet, dual vanity, and a large tiled shower. Two additional bedrooms share a full bath on the opposite side of the home, with a convenient hallway walk-in closet adding extra storage.
A dedicated laundry room with garage entry keeps daily routines organized, while the optional finished 3-car garage provides ample parking and storage space. Outdoor living is easy with a covered porch, perfect for relaxing evenings.
Additional details such as a welcoming foyer, thoughtful trim, and a WiFi-enabled thermostat highlight craftsmanship and modern convenience throughout.
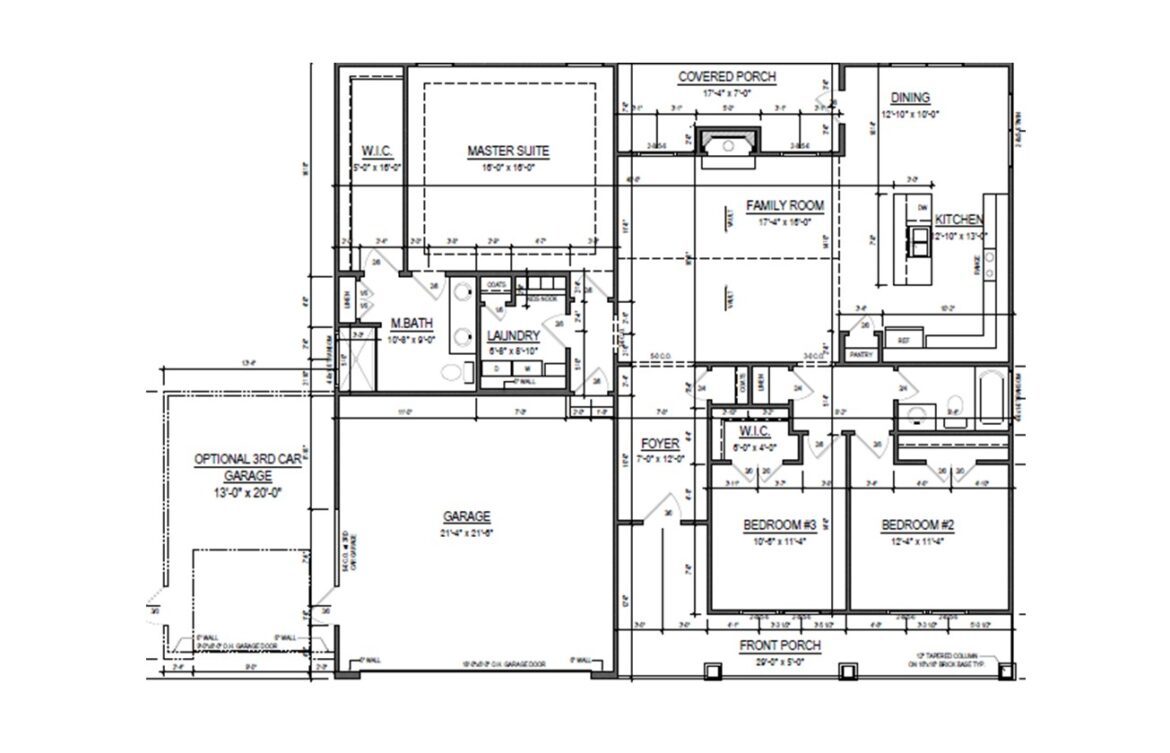
Available in These Communities
We’ll help you find your home
Fill out the form below, or contact us by calling (910) 123-4567 or emailing us at info@neuseriverhomes.com
"*" indicates required fields

