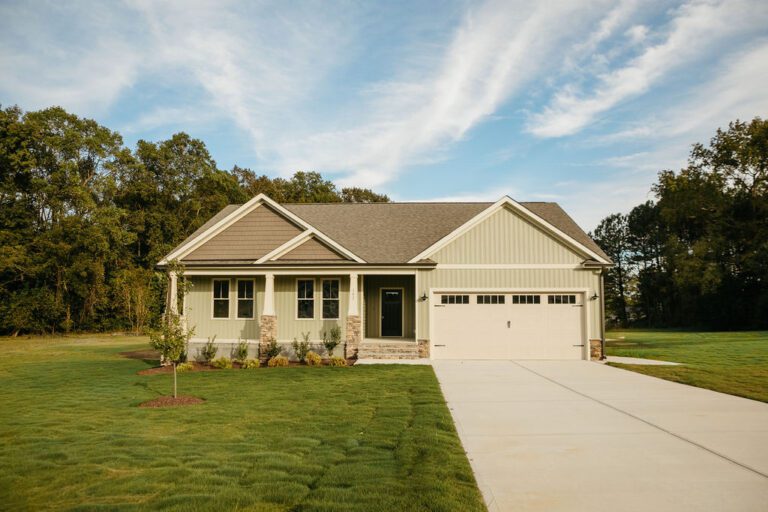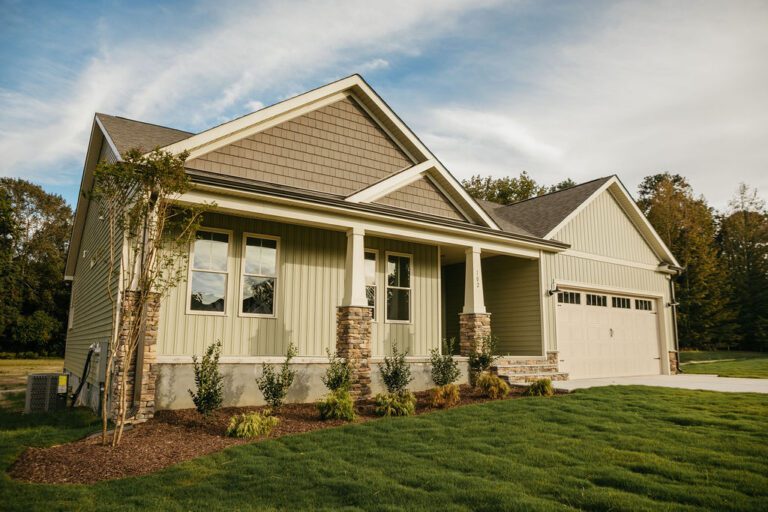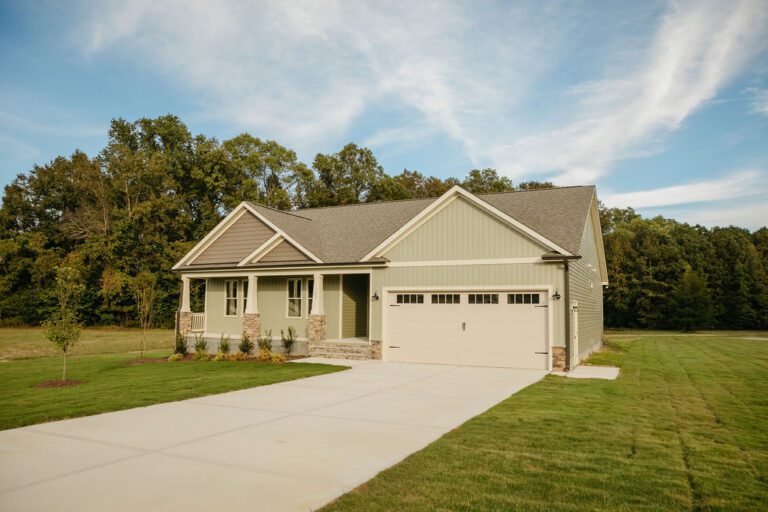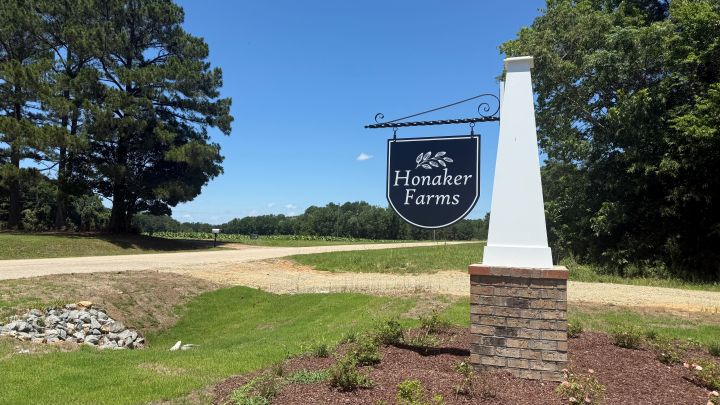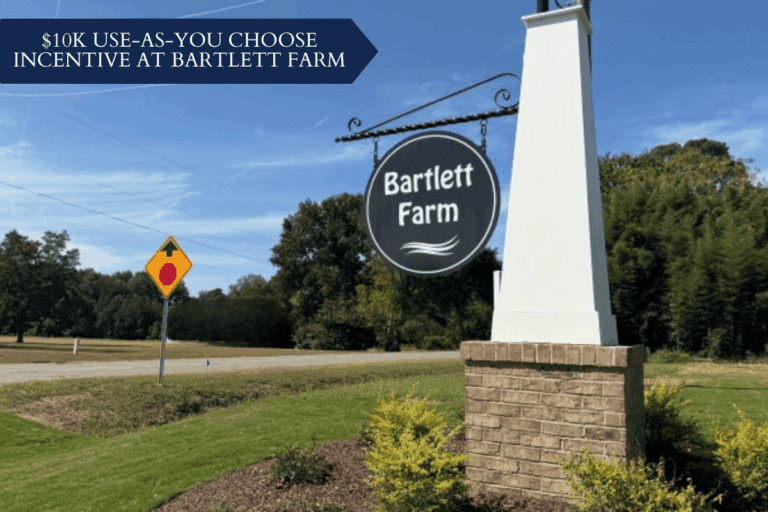The Tyler
A stylish ranch plan with an open split-bedroom layout, modern kitchen, and cozy fireplace. Features include a screened porch, spa-like suite, and smart home upgrades.
The Tyler Home Plan
The Tyler is a beautiful ranch-style home offers the perfect blend of style, comfort, and functionality. Step through the front door into a welcoming foyer that sets the tone for the open, split floor plan—designed for both everyday living and entertaining.
The spacious living room features a cozy gas log fireplace with a craftsman-style mantle, creating a warm and inviting atmosphere. The kitchen is a dream with granite countertops, an island with seating, stainless steel appliances, and soft-close cabinetry. The adjoining dining area is filled with natural light and highlighted by detailed trim work.
The owner’s suite is a private retreat, complete with a dual vanity featuring quartz countertops, a large walk-in shower, and an impressive walk-in closet. Two additional bedrooms and a full bath with quartz counters provide comfort and privacy for family or guests.
Additional highlights include a large screened porch for outdoor enjoyment, a two-car garage with a convenient drop zone and laundry access, ample storage, and a WiFi-enabled thermostat for modern convenience. Quality craftsmanship is evident throughout with detailed trim and thoughtful finishes.

Available in These Communities
We’ll help you find your home
Fill out the form below, or contact us by calling (910) 123-4567 or emailing us at info@neuseriverhomes.com
"*" indicates required fields

