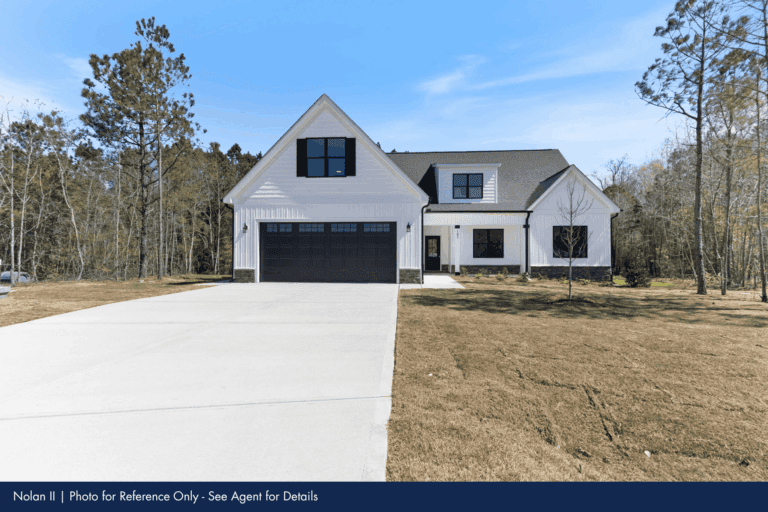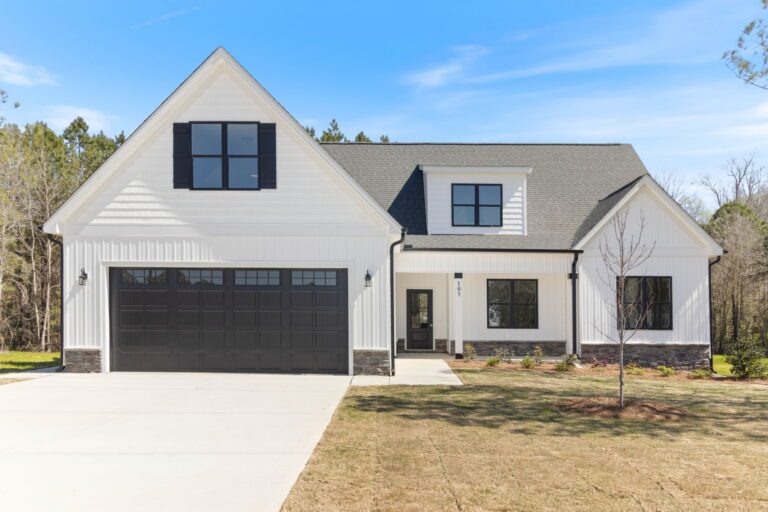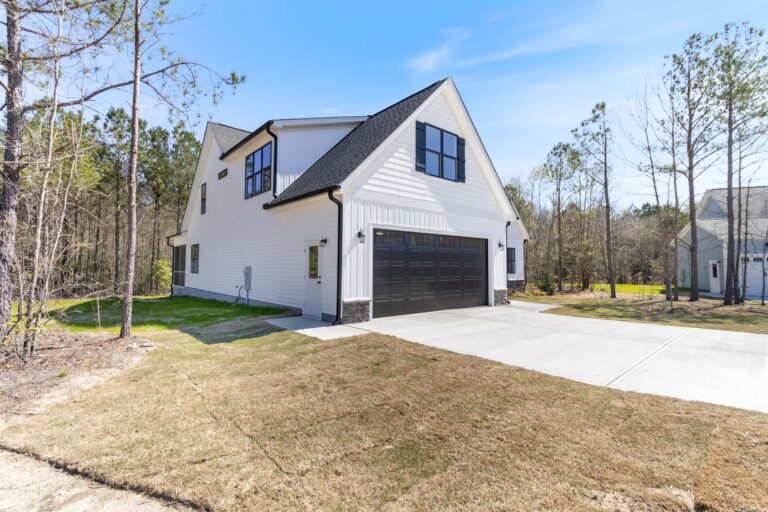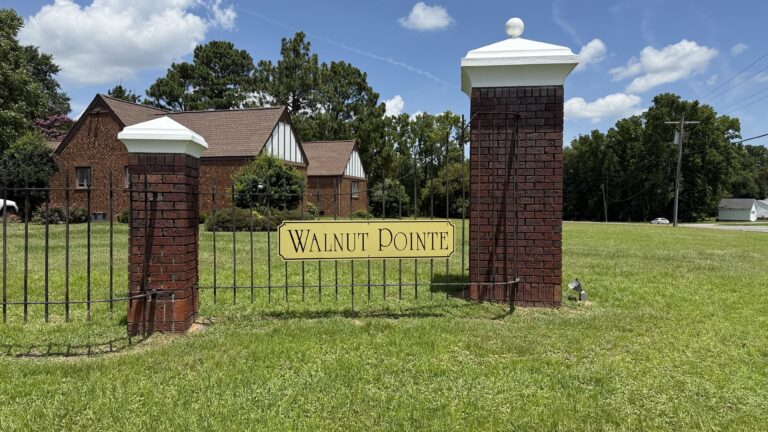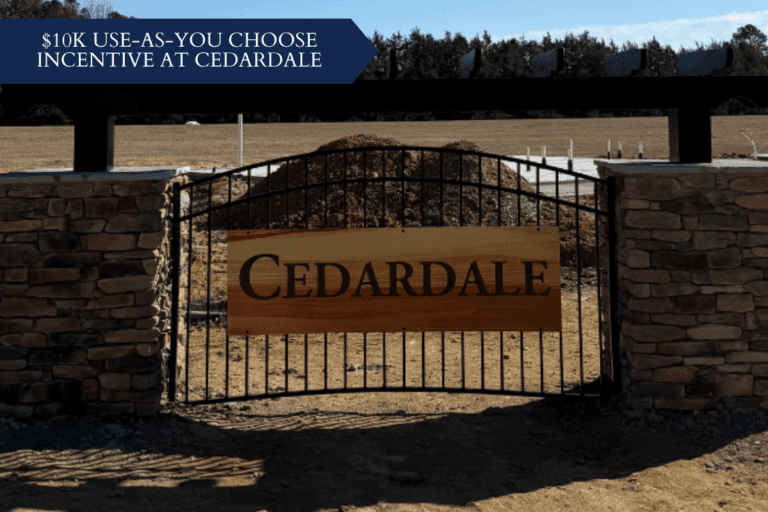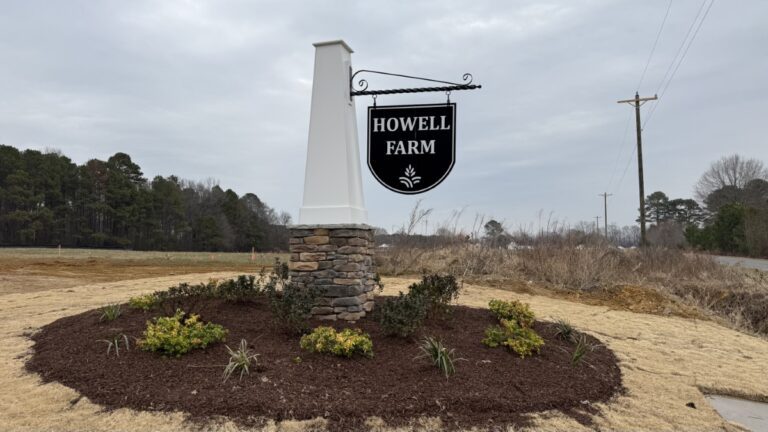The Nolan II
The Nolan II offers open-concept living with a gourmet kitchen, spa-like owner’s suite, and flexible bonus space. Features include 3–4 bedrooms, 3 baths, and a 2-car garage.
The Nolan II Home Plan
The Nolan II is a thoughtfully designed two-story home offering approximately 2,707 sq. ft. of living space with 3–4 bedrooms and 3 full baths. This spacious floor plan is ideal for growing families or those who love to entertain.
The main level features an open-concept layout with a large living room, dedicated dining area, and a modern kitchen complete with granite countertops, stainless steel appliances, and a large island for meal prep or casual dining. The owner’s suite includes a tray ceiling, dual vanity, oversized shower, and walk-in closet. Two additional bedrooms and a full bath are also conveniently located on the main floor.
Upstairs, a flexible space offers a bonus room, full bath, and optional fourth bedroom—perfect for a guest suite, home office, or playroom.
Additional highlights include a 2-car garage with drop zone entry, a laundry room, and a covered back porch for outdoor enjoyment. With craftsman-style trim, quartz countertops in all bathrooms, and a WiFi-enabled thermostat, the Nolan II blends quality craftsmanship with modern convenience.[
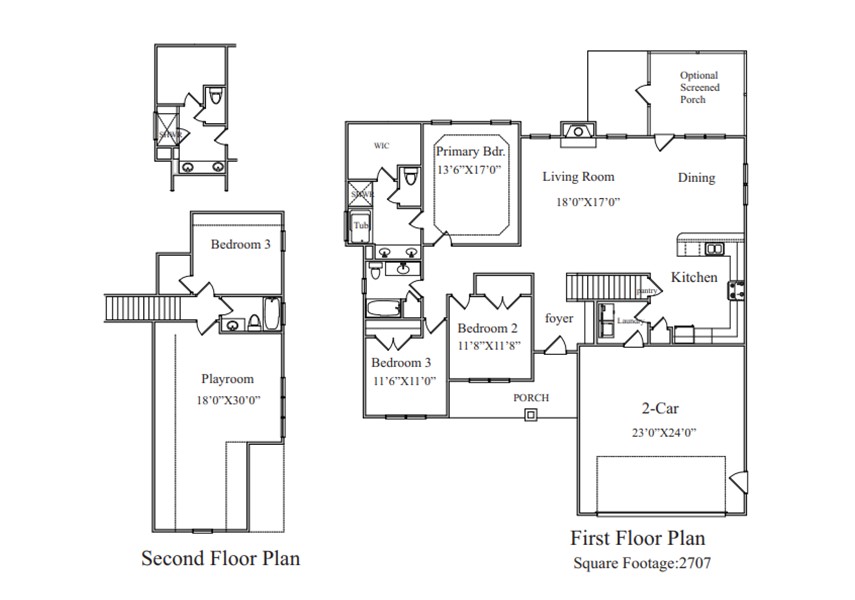
We’ll help you find your home
Fill out the form below, or contact us by calling (910) 123-4567 or emailing us at info@neuseriverhomes.com
"*" indicates required fields

