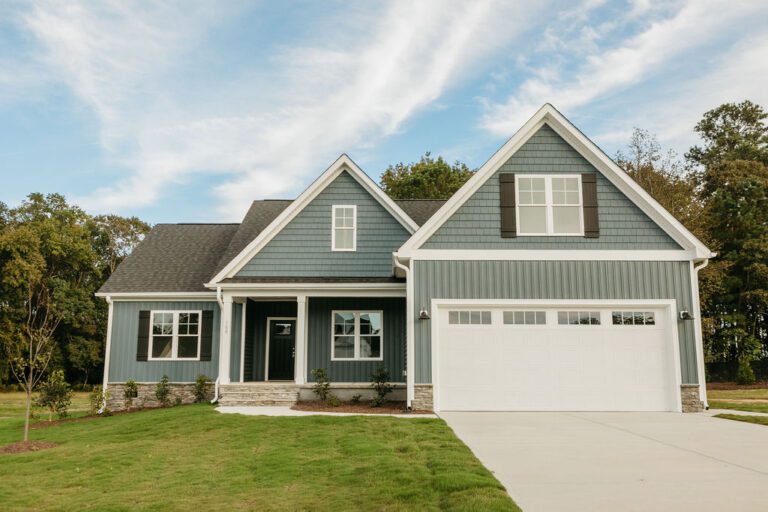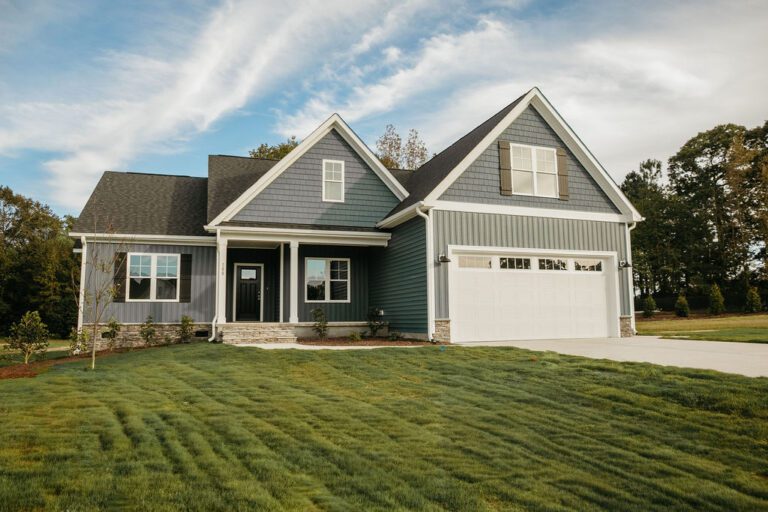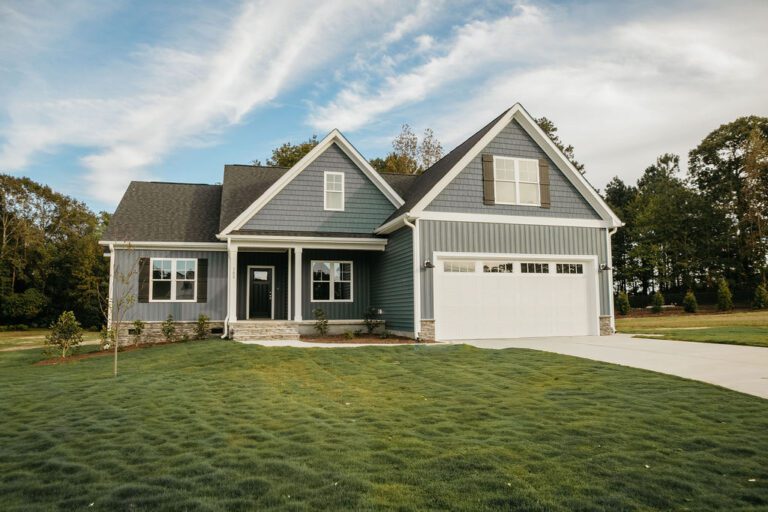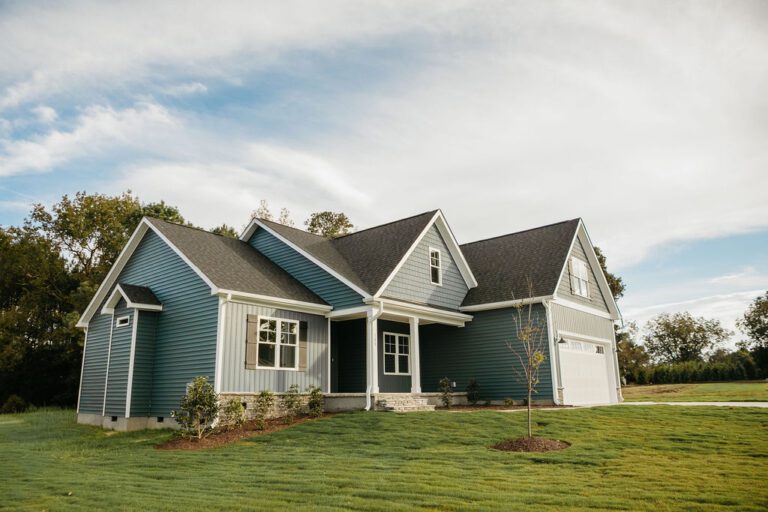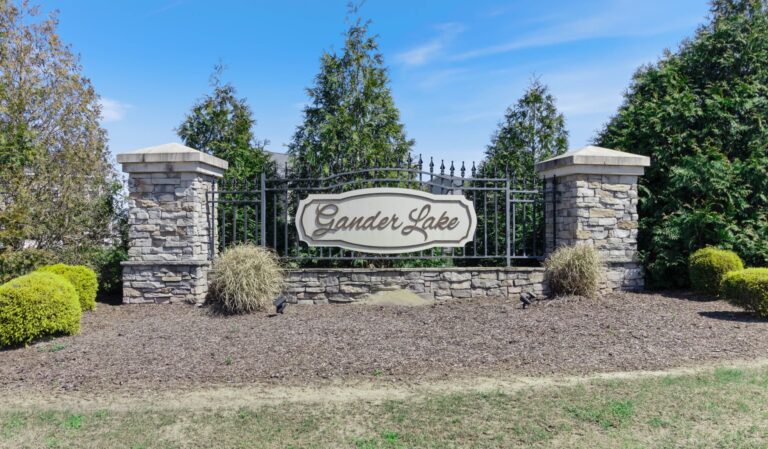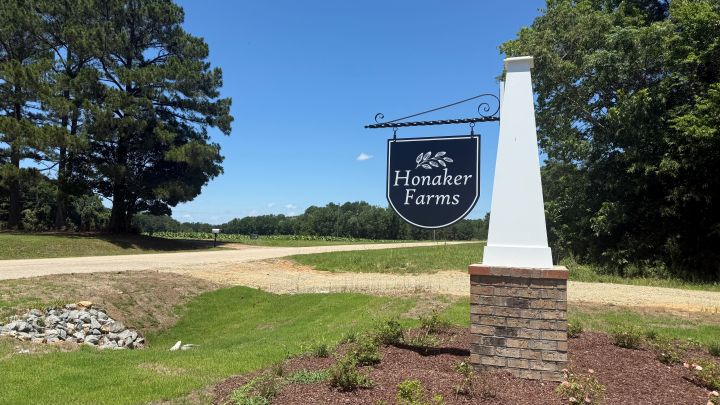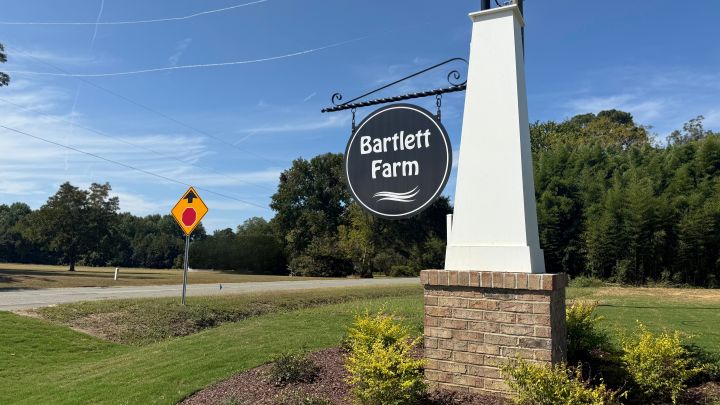The Caleb
The Caleb features a split-bedroom ranch layout with open living, modern kitchen, and spa-like owner’s suite. Includes a finished bonus room, 2-car garage, and smart-home upgrades.
The Caleb Home Plan
The Caleb is a versatile 1.5-story home that combines an open layout with a functional split-bedroom design. The welcoming foyer leads into a spacious dining area and continues into the living room, creating a seamless flow for both entertaining and everyday living. The kitchen is a central highlight, featuring a large island, granite countertops, stainless steel appliances, and a pantry for extra storage.
The owner’s suite is privately located on the main floor and includes a large walk-in closet, dual vanity, and walk-in shower. Two additional bedrooms and a full bath are situated on the opposite side of the home, offering comfort and privacy for family or guests.
Upstairs, a finished playroom adds flexible living space—perfect for a home office, media room, or game room. Additional highlights include a laundry room conveniently located near the garage entry, an optional screened porch for outdoor living, and a 2-car garage.
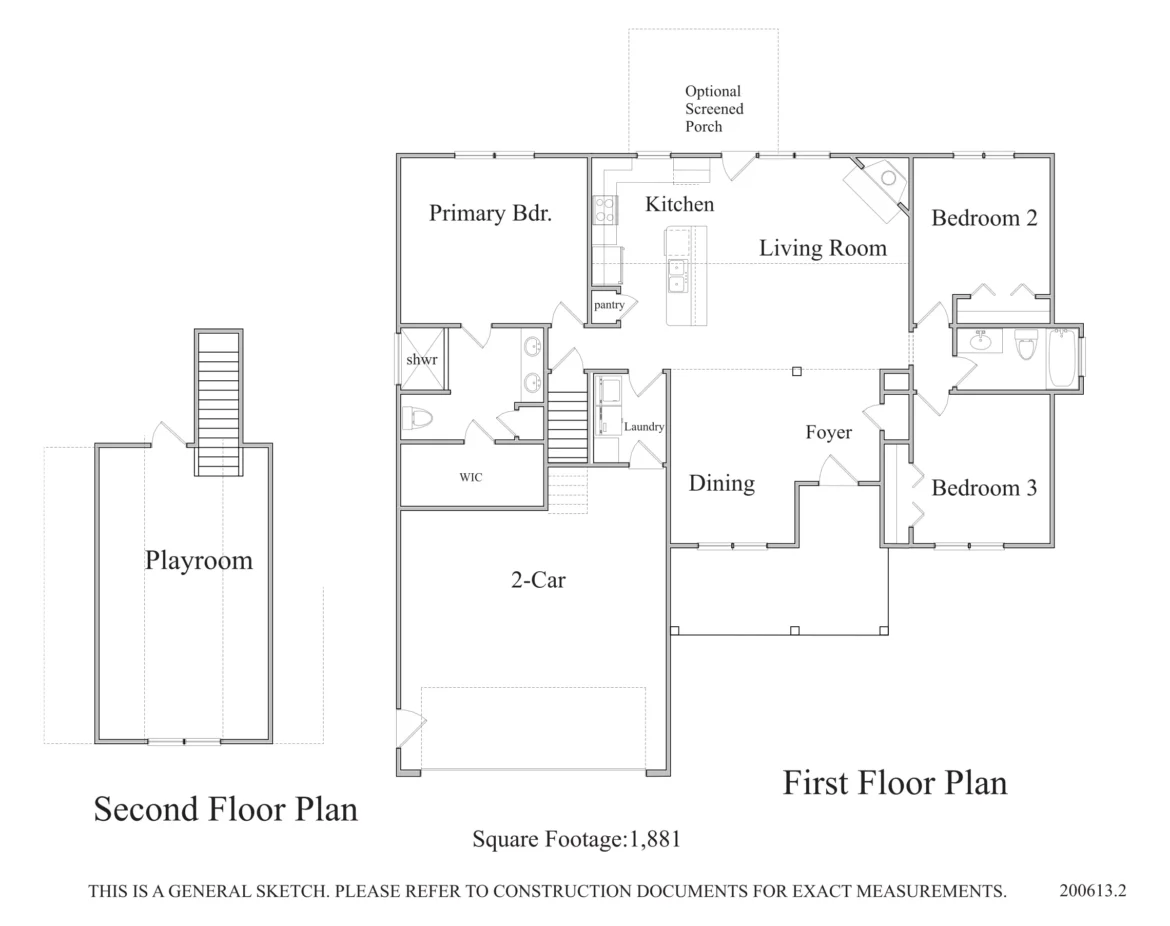
We’ll help you find your home
Fill out the form below, or contact us by calling (910) 123-4567 or emailing us at info@neuseriverhomes.com
"*" indicates required fields

