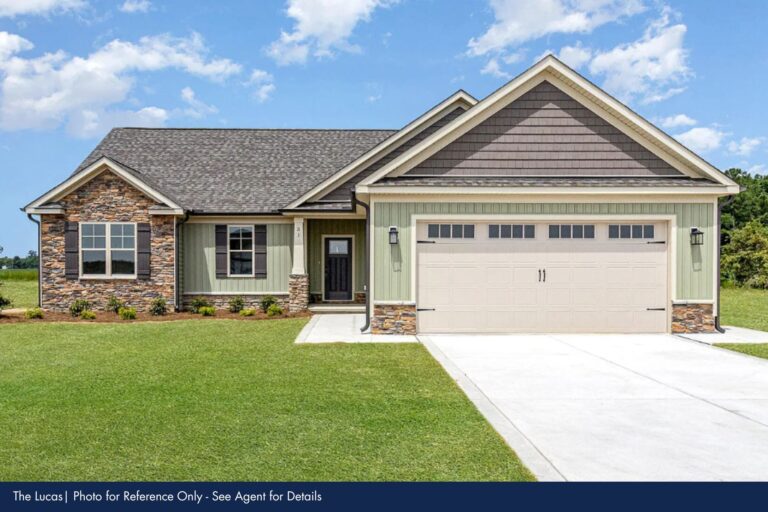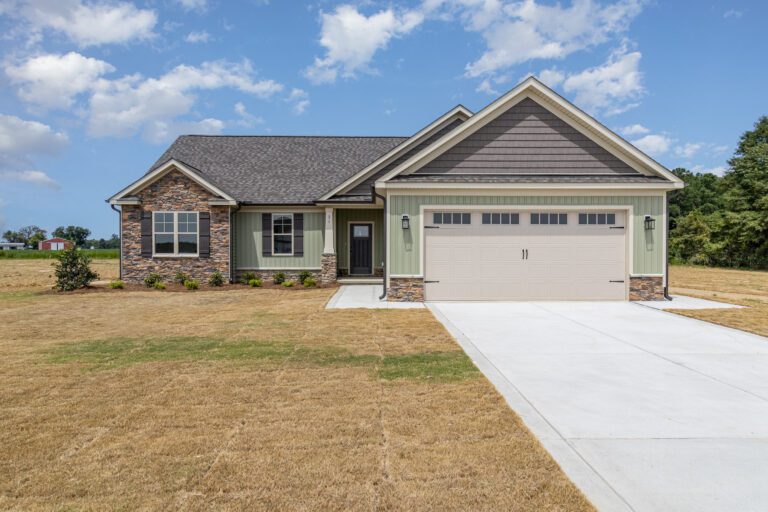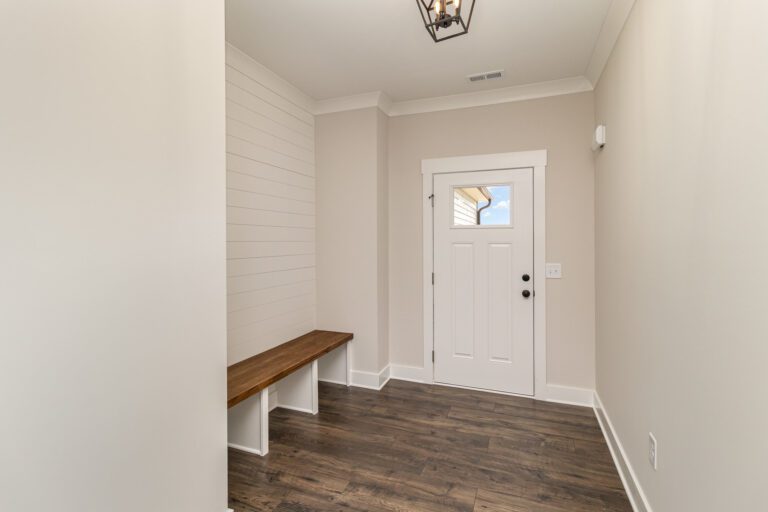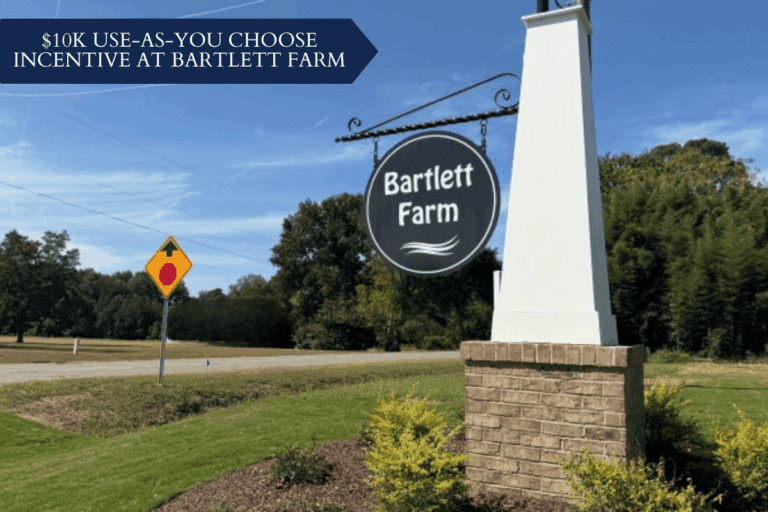The Lucas
The Lucas ranch plan offers open living with a gourmet kitchen, spa-like owner’s suite, and quartz baths. Features include a screened porch and 2-car garage.
The Lucas Home Plan
The Lucas is a beautifully designed ranch-style home featuring an open floor plan that combines functionality and style. The spacious living room flows seamlessly into the kitchen and dining area, creating the perfect space for both entertaining and everyday living. The kitchen includes granite countertops, stainless steel appliances, and ample cabinetry, while the dining area is filled with natural light.
The owner’s suite serves as a private retreat with a dual vanity, large tiled shower, and generous walk-in closet. Two additional bedrooms and a full bath provide comfort and flexibility for family or guests. Both bathrooms are accented with sleek quartz countertops for a modern touch.
Additional highlights include a large screened porch for outdoor relaxation, a laundry room with entry from the attached 2-car garage, and a WiFi-enabled thermostat for added convenience. Beautiful trim details and thoughtful finishes showcase craftsmanship throughout this thoughtfully designed home.
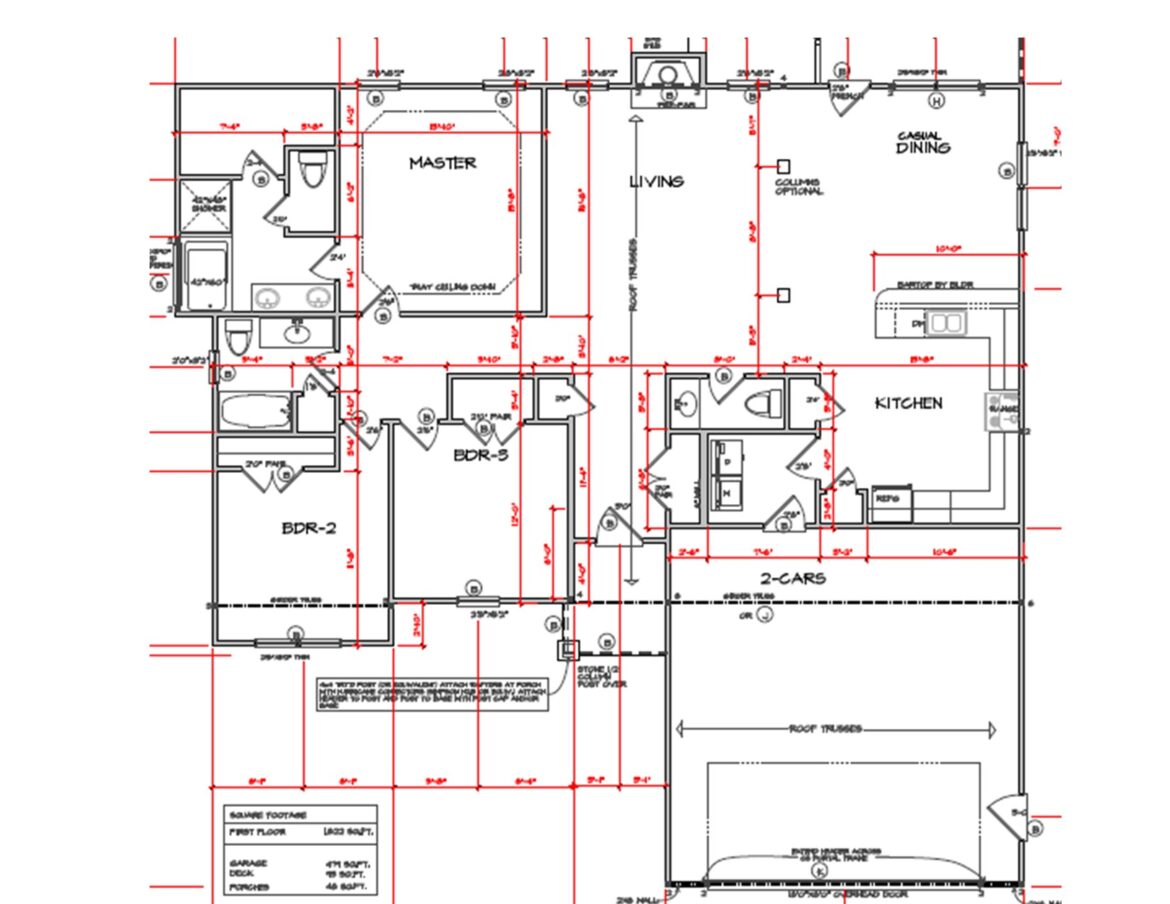
Available in These Communities
We’ll help you find your home
Fill out the form below, or contact us by calling (910) 123-4567 or emailing us at info@neuseriverhomes.com
"*" indicates required fields

