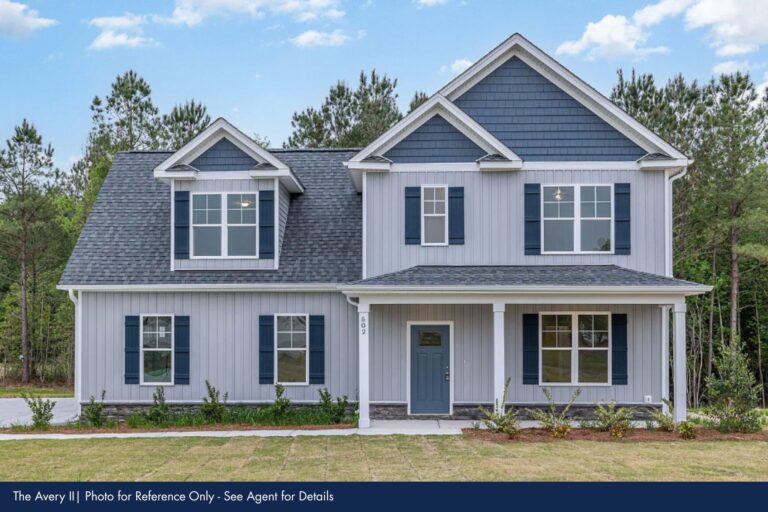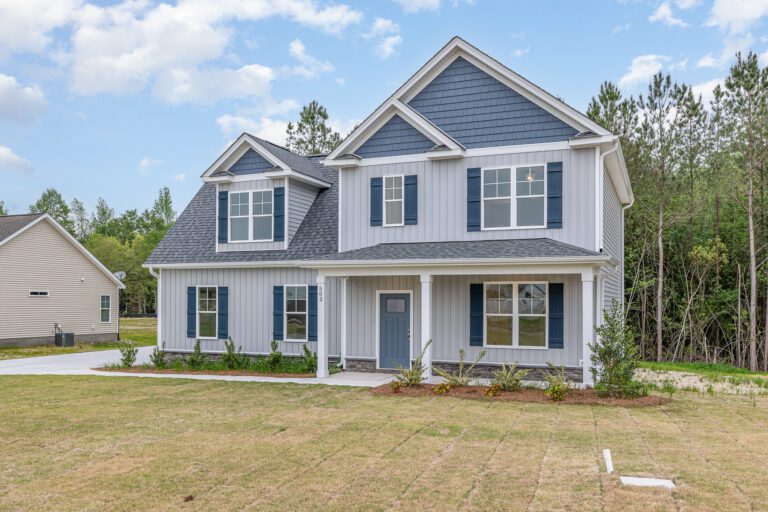The Avery II
The Avery is a two-story plan with open living, a gourmet kitchen, and a cozy fireplace. Upstairs includes a spa-like owner’s suite, playroom, and laundry.
The Avery II Home Plan
The Avery is an exquisite two-story home designed with an open concept floor plan that blends style and function. The spacious kitchen features granite countertops, a tile backsplash, stainless steel appliances, and a breakfast bar, flowing seamlessly into the dining area and large living room with a cozy fireplace and laminate flooring.
Upstairs, the owner’s suite provides a serene retreat with dual vanities, a shower/tub combo, and a walk-in closet. Three additional bedrooms, a full hall bath, and a finished playroom offer ample space for family, guests, or hobbies. The convenient upstairs laundry room adds everyday practicality.
Quality craftsmanship is evident throughout with thoughtful details, modern finishes, and a layout that perfectly balances open living and private retreats.

Available in These Communities
We’ll help you find your home
Fill out the form below, or contact us by calling (910) 123-4567 or emailing us at info@neuseriverhomes.com
"*" indicates required fields



